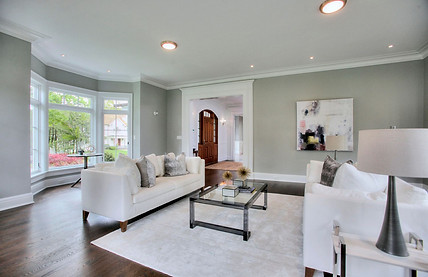NEW CANAAN MODERN NANTUCKET





























About this Home
Perched atop a gentle rise overlooking the tree-lined streets of New Canaan, the Gower Residence stands as a testament to meticulous craftsmanship, thoughtful design, and unwavering attention to detail.
From the moment you approach the solid mahogany front door, you can feel that this is no ordinary home. The entrance's eyebrow arch and custom stonework provide a warm welcome that harkens back to a bygone era. Step inside, and you're greeted by a soaring foyer that leads to an open-plan layout, designed to bring people together.
Natural light cascades in through Marvin doors and windows with hidden screens, bathing the 10-foot ceilings in a soft glow. The state-of-the-art SMART home technology is discreetly integrated throughout, ensuring a seamless living experience. The luxurious kitchen features Wolf, Sub Zero & Bosch appliances, custom inset cabinetry with substantial 5/4" doors, and thick quartz counters, all designed to enhance the home's open feel.
For more intimate moments, step into the formal living and dining areas, where the timeless design dazzles with its elegance and grace. The home's five fireplaces provide warmth and comfort throughout the seasons.
On the terrace level, the home offers a spacious laundry, mudroom, and playroom, as well as an Au Pair/In-law suite. Call the elevator and rise to the second level, where the unforgettable master suite awaits. With its private sitting room, spa-like bath, and breathtaking views of God's Acre, this sanctuary is fit for royalty. The additional bedrooms on this level boast fitted custom closets and beautiful en-suite baths, making this home perfect for families.
Step outside through French doors to the whimsical covered porch, complete with a stone floor and outdoor fireplace. The seamless indoor/outdoor design of the family room is centered around one of the home's five fireplaces, providing an ideal space for relaxation and entertainment.








